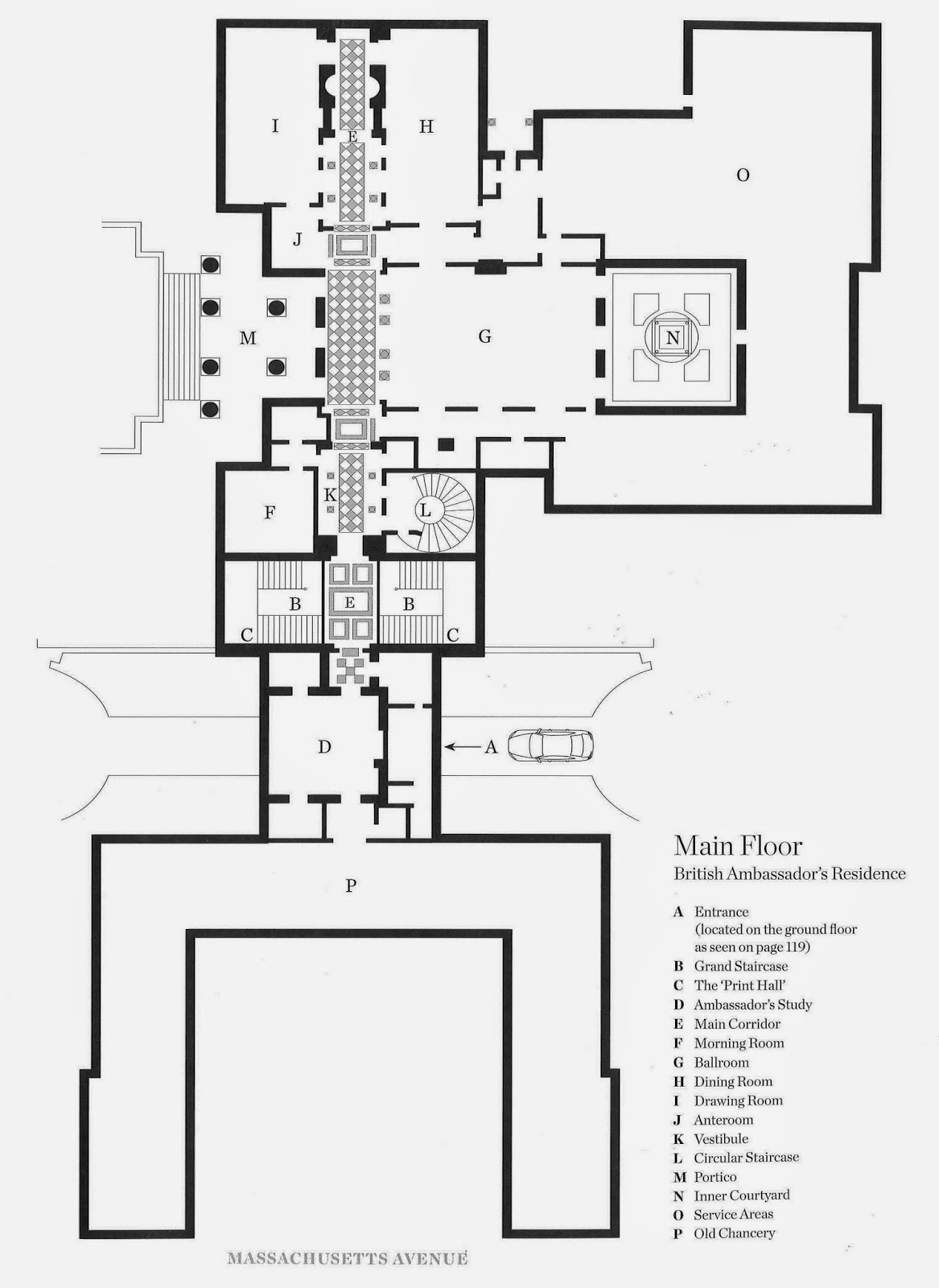The public spaces of Lutyen's British Embassy exemplify the British Country House look; grand, luxurious with an aire of informality, and above all Classical, albeit with a twist.
After ascending the
Main stair one is confronted with a long corridor that creates the spine of the house. This axis is meant to impress the visitor, leading one to believe that the house is much larger than it actually is, while also providing ample room to entertain.
One can follow this strict axis in the floorplan above. Much in the Beaux Arts mode, the initial spaces are where no expense is spared and the details are ravishing.
These plaster capitals, moulding, and scagliola columns would not escape the notice of the most ardent non-aesthete.
The ballroom is not hidden behind doors but rather creates a cross-axis with the corridor. Notice the Warhol portrait of Queen Elizabeth II above the mantel. The mirrors with mounted crystal sconces were my favorite part of the room. Original to the space they had been removed for decades before a previous ambassador had them re-installed.
The level of detail found in these 85 year old plaster mouldings is impressive; no over-painting regimen here!
After the ballroom one approaches the large corner drawing room, with multiple seating groups, which faces the beautiful lawn and gardens.
As can be expected in a house with this many large windows the quality of light is beautiful.
Opposite from the drawing room is the dining room. Again the corner location makes for the best use of light even with the opulent curtains.
These crystal girandoles flanking the mantel were show-stoppers. The mantel had been painted gray until one day a painter noticed that it was made of an orange scagliola; the paint was judiciously removed from the columns and direct fire surround for contrast.
My favorite shot I took in the house, and which sums up the entire British attitude towards such grandeur, was this table lamp in the dining room slightly askew; Modest to a fault.
While I took hundreds of photos I have to leave some of the house a mystery so you check out the amazing book which was the purpose for my tour:
The Architecture of Diplomacy: The British Ambassador's Residence in Washington. Above and in the first photo of this post you see images of the ambassador's private study which artfully bridges what was once the connection between the residence and the embassy.
No Englishman's study would be complete without a bar: this one complete with a portrait of Field Marshal Montgomery, expertly painted by President Eisenhower in 1952. And not to fret, while this may be the only general overview I'll post on the interior of the house (really, get the book as my images could NEVER compare), I still have stunning details to bring you from Lutyen's
American Masterpiece: The British Embassy.



































































