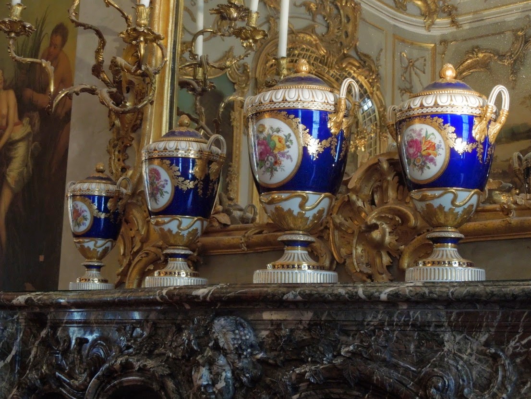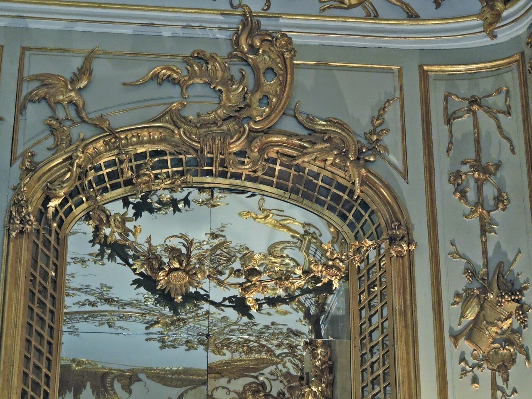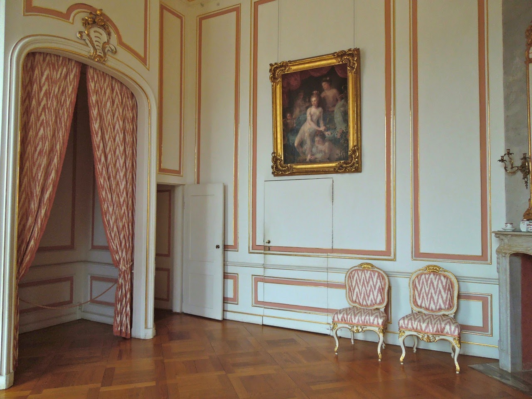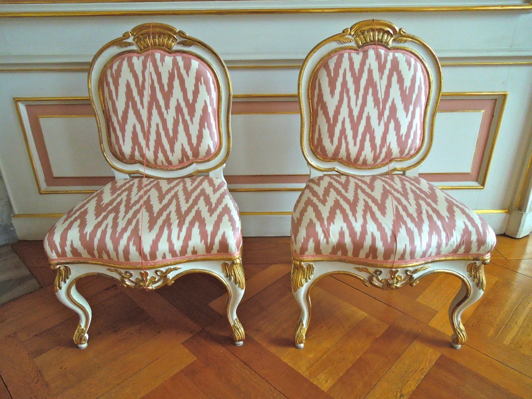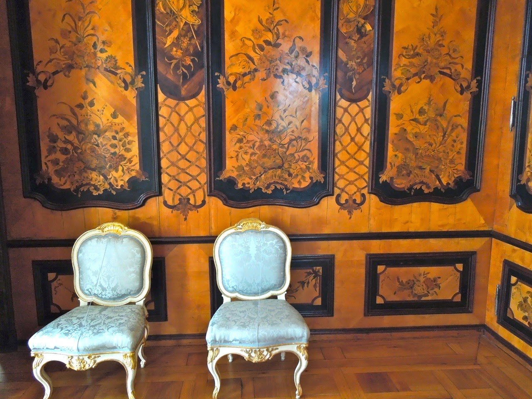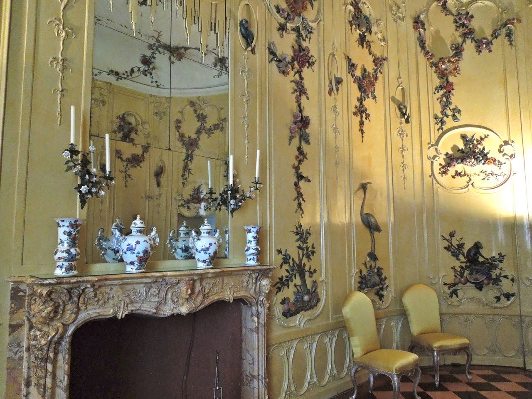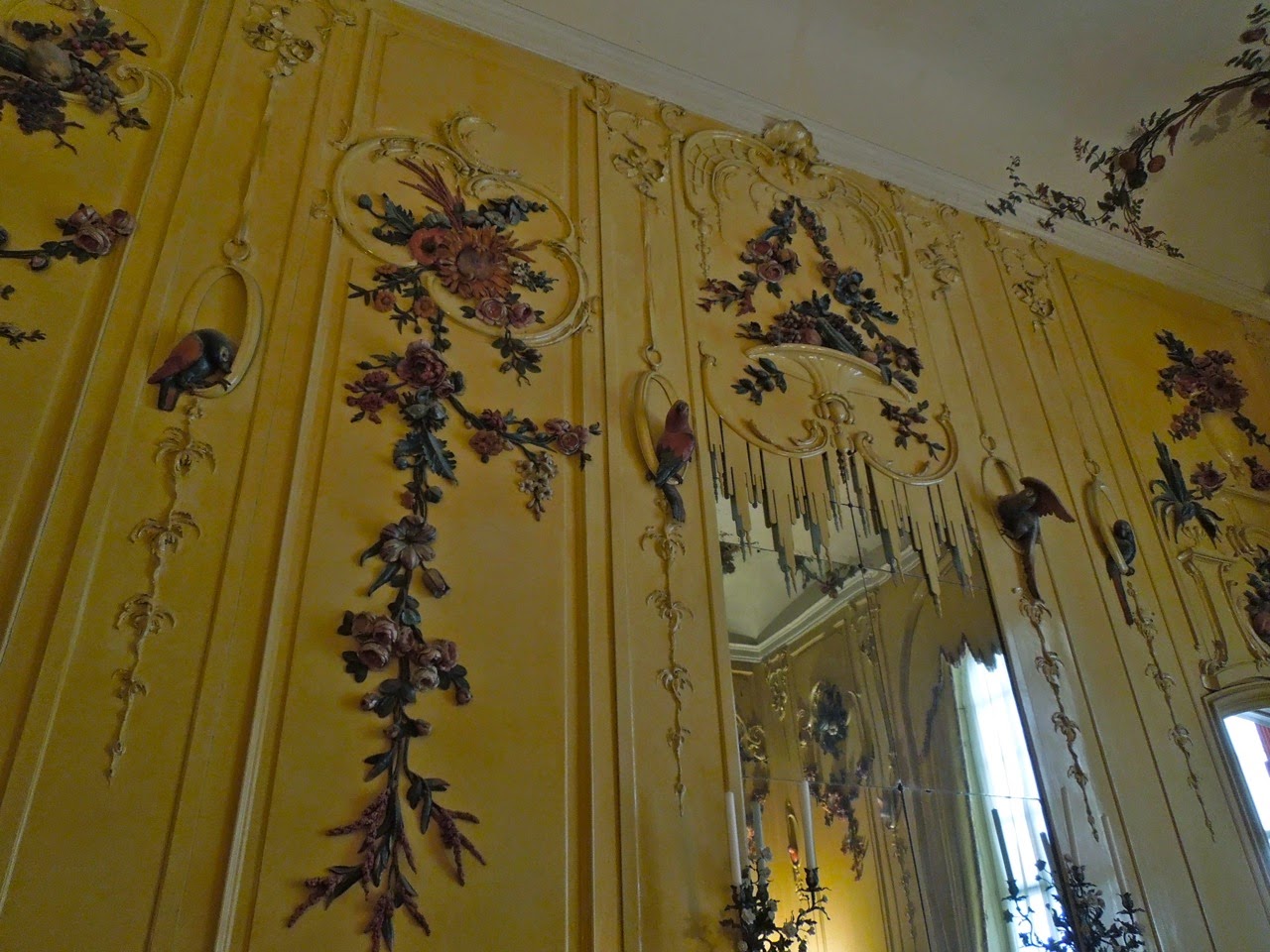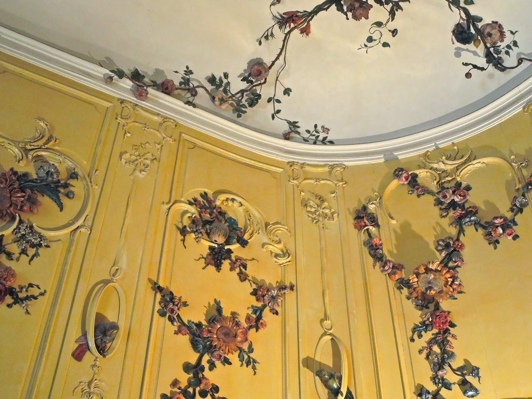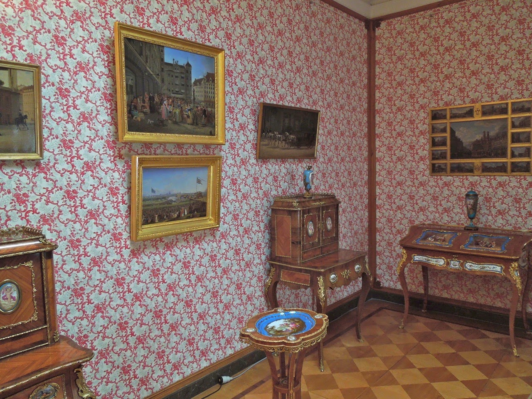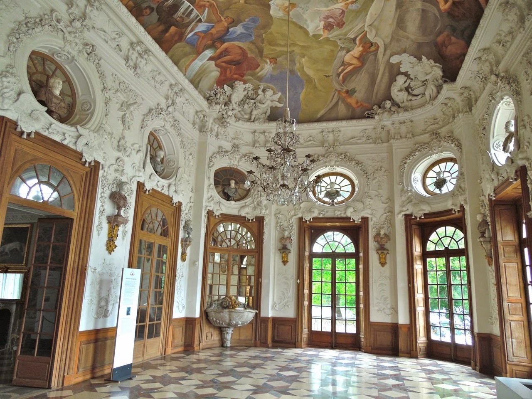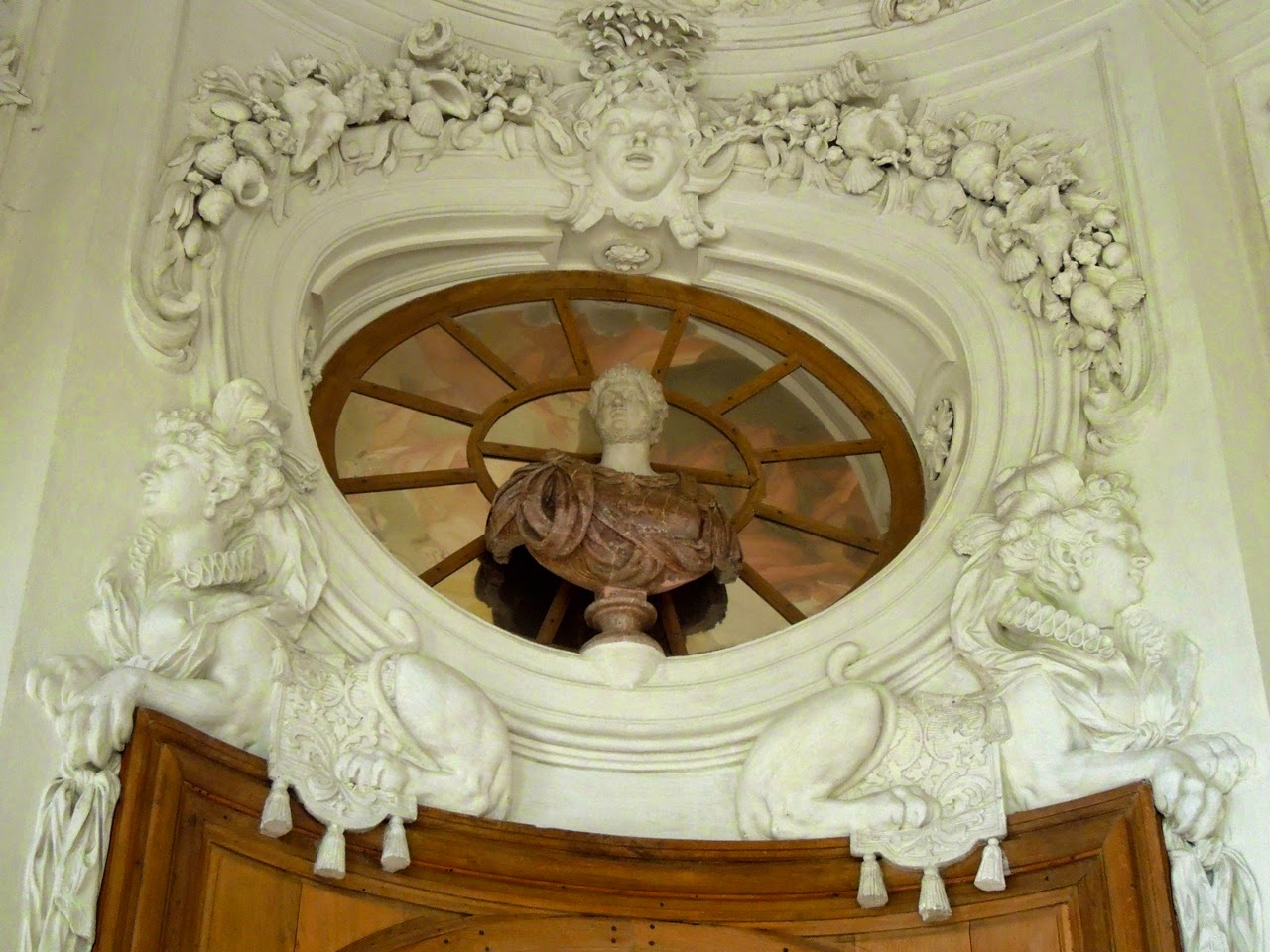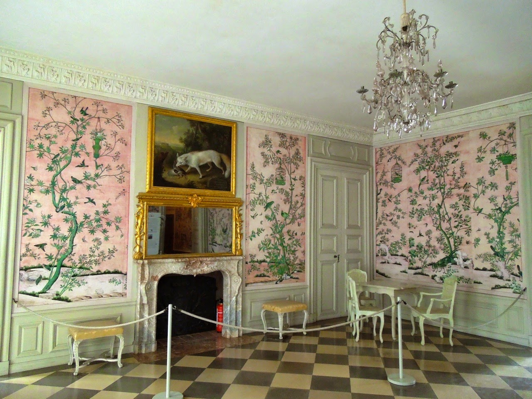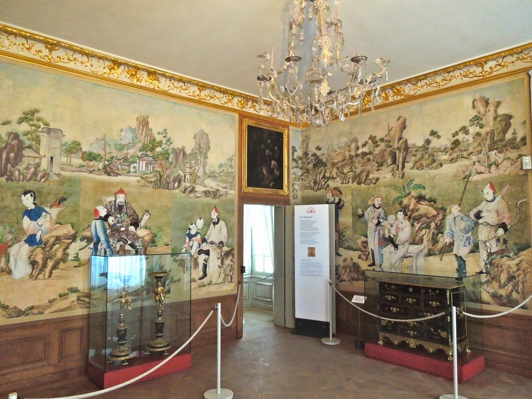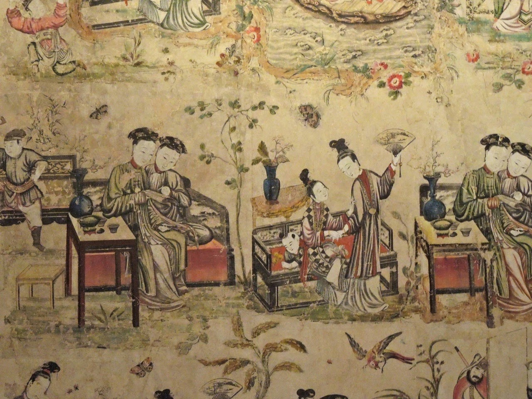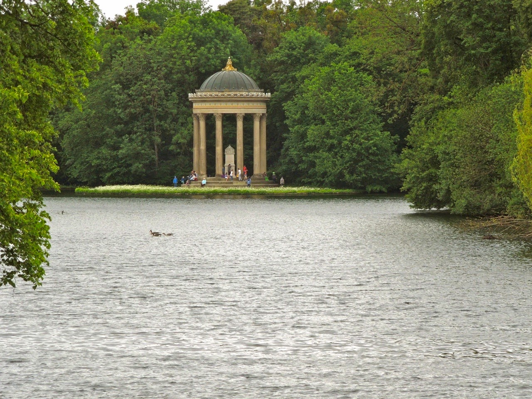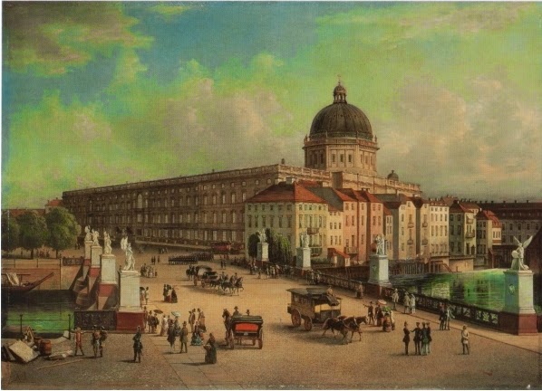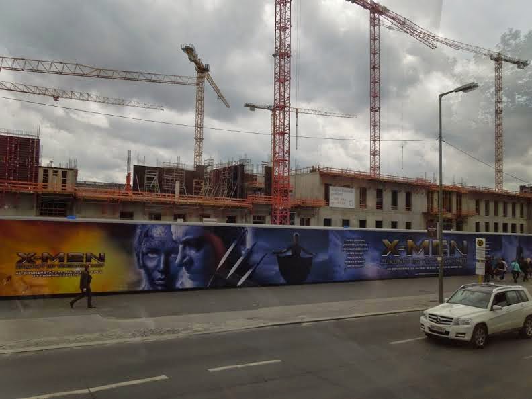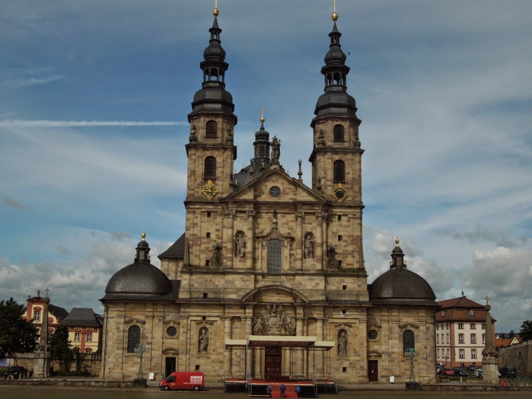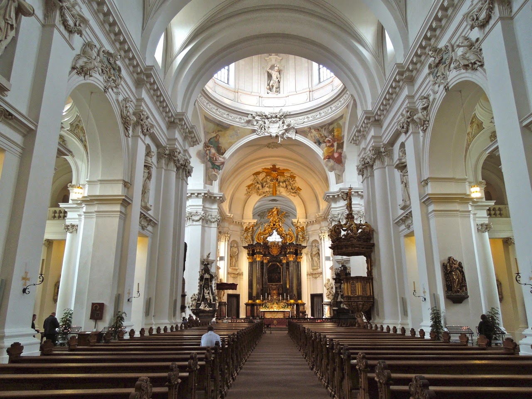Filoli is known primarily for her gardens admittedly. Yes I love the house but most visitors are drawn there for the gardens and the Dynasty connections (more on that later in the post, stay tuned Ed!).
A few years ago I briefly blogged about the gardens HERE but you can never have enough pretty pictures, right?
The gardens encompass many outdoor 'rooms' which because of deer (and security one would imagine) are walled off.
The deer actually linger just outside of the gates, visibly! They probably smell all of the goodies inside!
The carriage house has been turned into a lovely gift shop and garden center. Some of the produce from the garden is sold here; I bought some lovely rose tea grown on site.
The roses weren't at their peak during my visit in early June but were none-the-less lovely.
If you're curious about any of the rose names the images are entitled by the names I got off the tags.
And as always you can click on any image to enlarge it on your screen!
Most of the roses were heavily scented.
Why have a one color rose when you can have two in one?
The colors were vivid and beautiful in the California sunshine.
Areas of shade were never far away either; a blessing for my sunburn!
I loved this rose arbor over a bench; a wonderful spot to rest.
The summer or tea house remains my favorite part of the property.
See a lengthier post on the summer house from my previous visit HERE.
However the best view of all isn't of the gardens but of the adjacent mountain.
Now down to the detective work. Filoli is known to many from the 80s tv drama "Dynasty". Both of my visits I overhead snippets of conversation about the lily pond and a cat fight. Above you see the swimming pool with the house beyond. To the right of the pool is the lily pond and then the carriage house.
A few years ago I briefly blogged about the gardens HERE but you can never have enough pretty pictures, right?
The gardens encompass many outdoor 'rooms' which because of deer (and security one would imagine) are walled off.
The deer actually linger just outside of the gates, visibly! They probably smell all of the goodies inside!
The carriage house has been turned into a lovely gift shop and garden center. Some of the produce from the garden is sold here; I bought some lovely rose tea grown on site.
The roses weren't at their peak during my visit in early June but were none-the-less lovely.
If you're curious about any of the rose names the images are entitled by the names I got off the tags.
And as always you can click on any image to enlarge it on your screen!
Most of the roses were heavily scented.
Why have a one color rose when you can have two in one?
The colors were vivid and beautiful in the California sunshine.
Areas of shade were never far away either; a blessing for my sunburn!
I loved this rose arbor over a bench; a wonderful spot to rest.
The summer or tea house remains my favorite part of the property.
See a lengthier post on the summer house from my previous visit HERE.
However the best view of all isn't of the gardens but of the adjacent mountain.
Now down to the detective work. Filoli is known to many from the 80s tv drama "Dynasty". Both of my visits I overhead snippets of conversation about the lily pond and a cat fight. Above you see the swimming pool with the house beyond. To the right of the pool is the lily pond and then the carriage house.
Above is the lily pond which is off the dining room terrace and the carriage house. However the lily pond is clearly not the one used in Dynasty. Thanks to youtube I have proof - see the video below!
After driving into the entry court of Filoli the women are seen talking in the library. I watched the video closely and it is this exact library (with different furniture and artwork). See my earlier post on the library HERE. HOWEVER you can see that the lily pond is different - different shape, different plantings, AND A DIFFERENT HOUSE in the background!
Does anyone know where this iconic scene from Dynasty was actually filmed?
